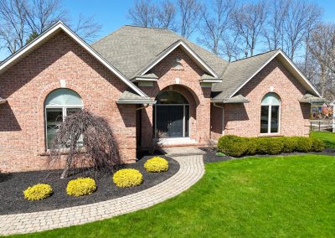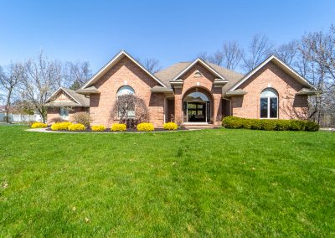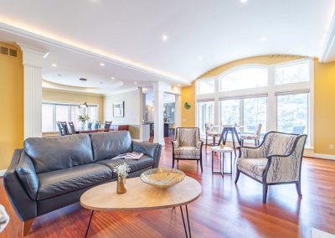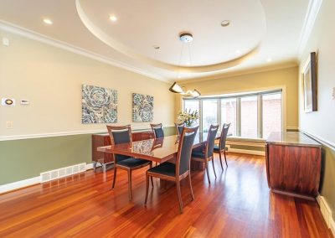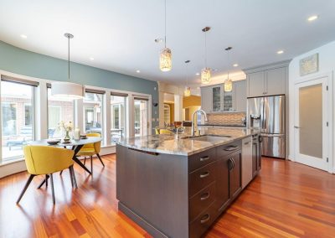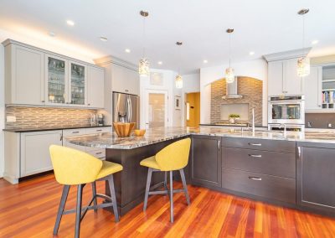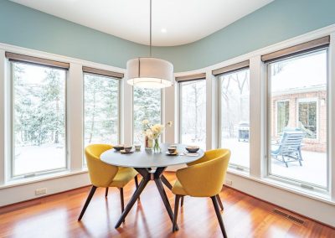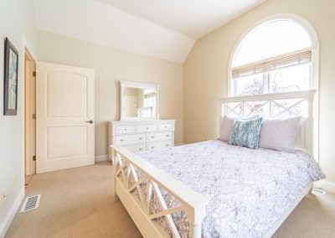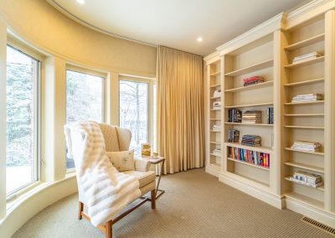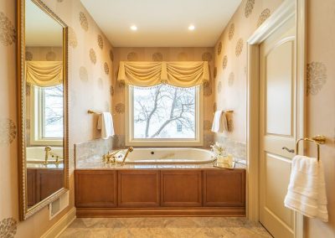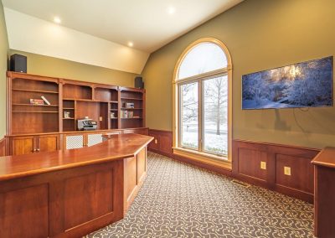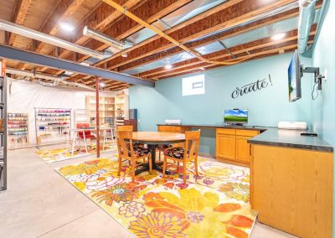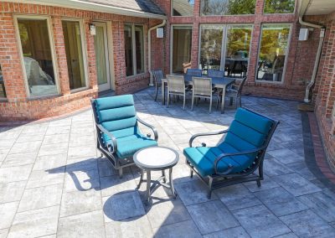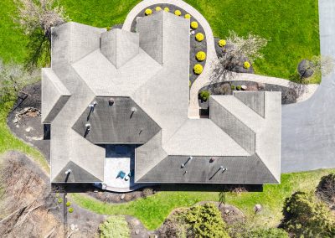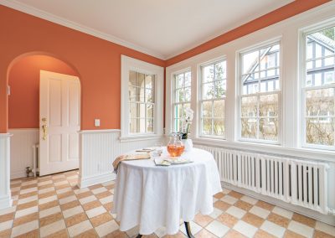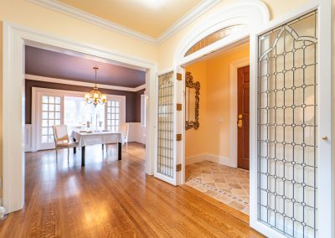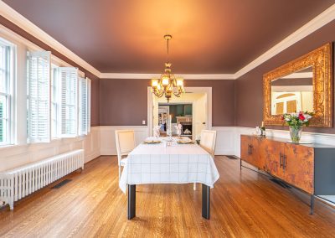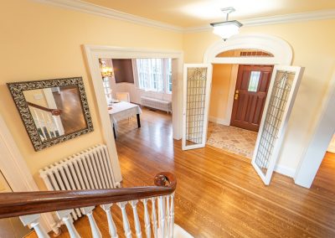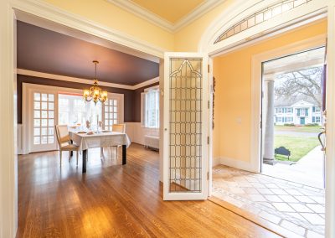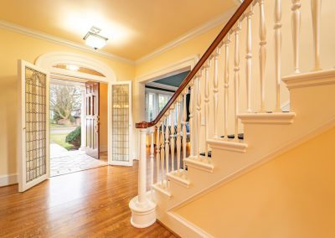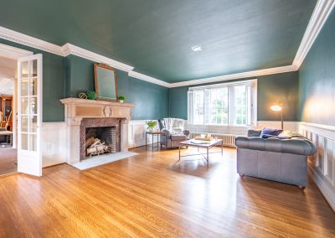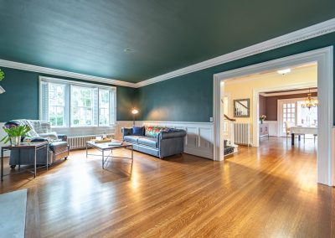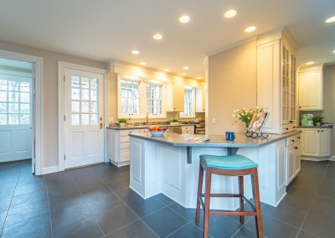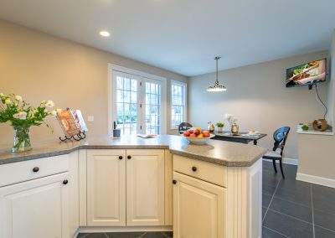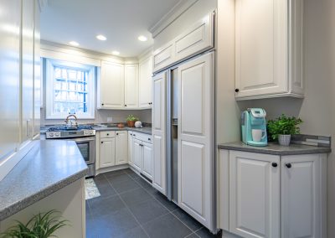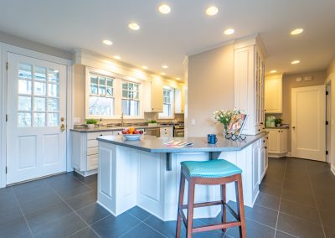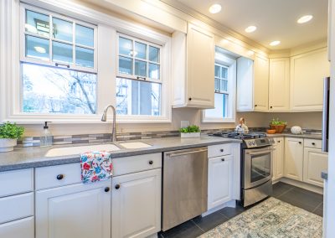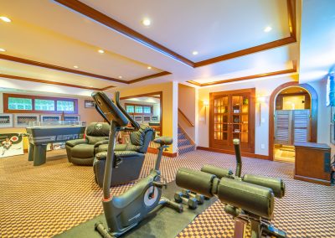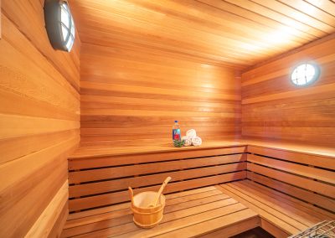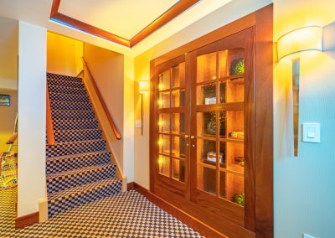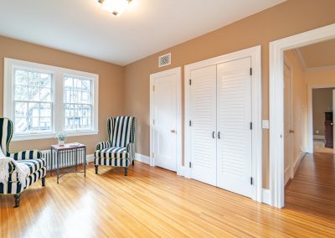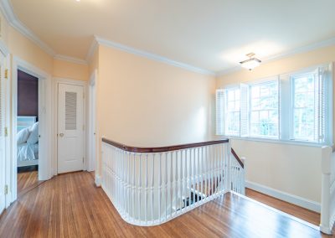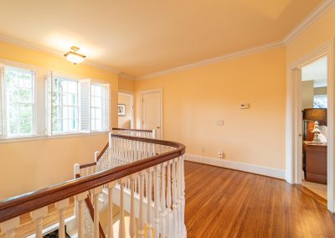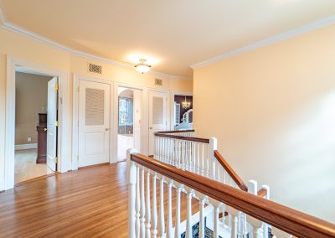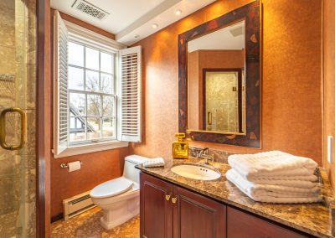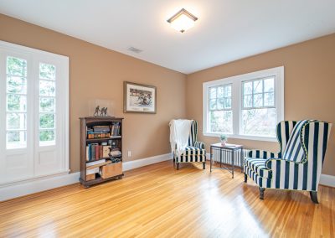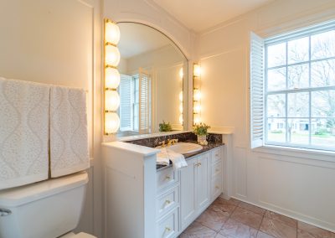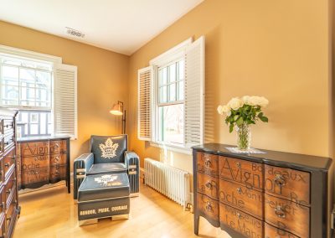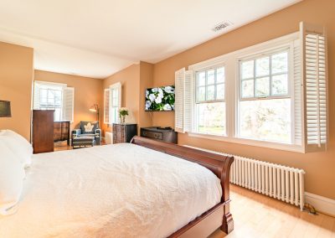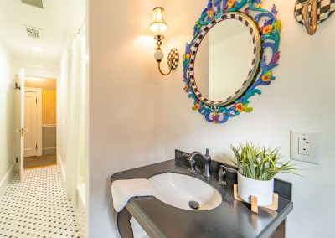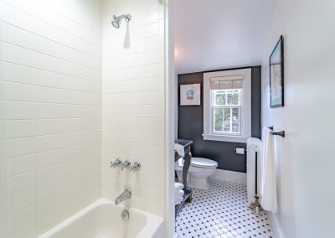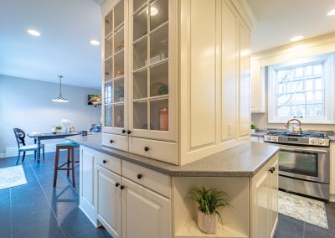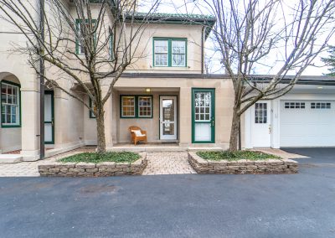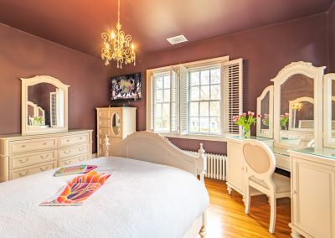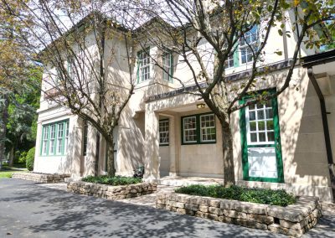Listings ➤ For Sale
Our Current Boutique
Real Estate Inventory
Judy’s Broker Network, under the leadership of CEO and Broker Jamie Columbus, offers a select group of homes for sale. Our boutique real estate company works closely with homeowners to ensure that their homes are expertly staged and presented to prospective buyers in optimum condition. This generates maximum interest in the shortest possible time – making for an efficient and typically rapid sales experience.
Jump to any Home!
- 170 Barclay Square Drive, Brighton - Pending
- 48 Grosvenor Road, Brighton - Pending
Clients, please contact Jamie regarding her upcoming
2024 listings!
170 Barclay Square Drive
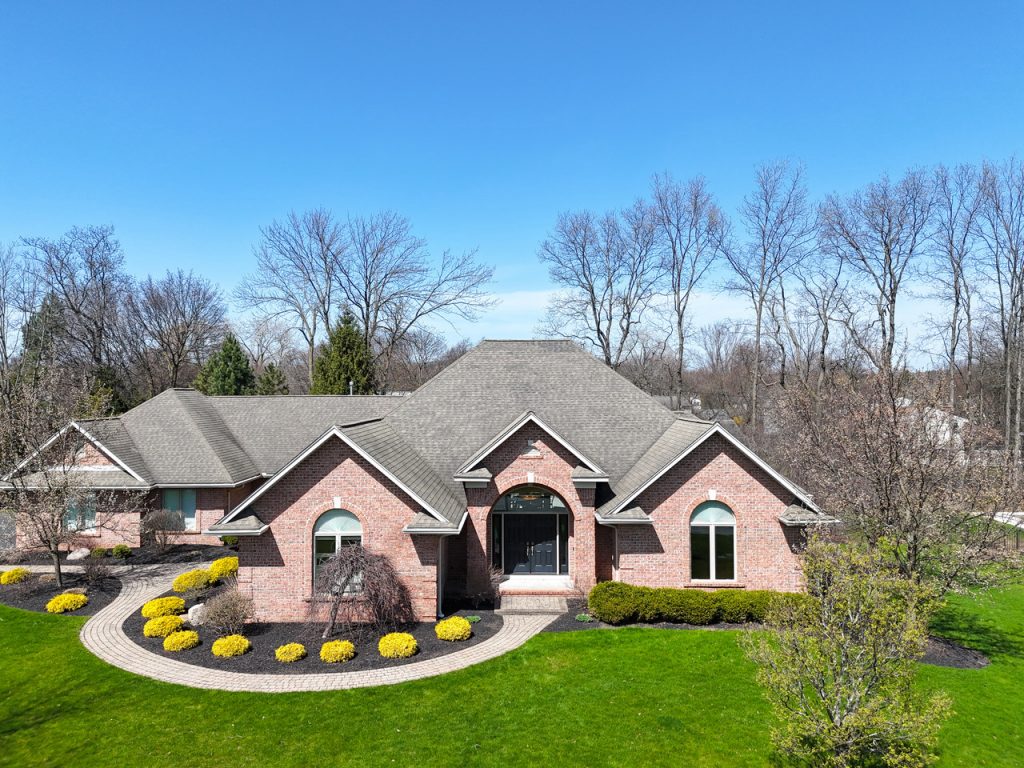
- Neighborhood: Brighton
- Agent: Jamie Columbus
- Address: 170 Barclay Square Drive
- Price: $795,000 - Pending
- Bedrooms: 3
- Baths: 2 full, 1 half
- Type: Ranch
- Lot Size: .62 acres
- Approximate Square feet: 3,524
- MLSID: R1528933
Call Jamie Columbus: 585-259-9139
Open Sunday, April 14 from 1 - 3PM

- default
- default
- default
48 Grosvenor Road

- See the Lifestyle Video! https://www.youtube.com/shorts/CNfEIJUzzfk
- Neighborhood: Brighton
- Agent: Jamie Columbus
- Address: 48 Grosvenor Road
- Price: $1,295,000 - Pending
- Bedrooms: 6
- Baths: 4.5
- Type: Colonial, Traditional
- Lot Size: .44 acres
- Approximate Square feet: 4,249
- MLSID: R1520920
Call Jamie Columbus: 585-259-9139

- Neighborhood: Brighton
- Agent: Jamie Columbus
- Address: 170 Barclay Square Drive
- Price: $795,000
- Bedrooms: 3
- Baths: 2 full, 1 half
- Type: Ranch
- Lot Size: .62 acres
- Approximate Square feet: 3,524
- MLSID: R1528933
Call Jamie Columbus: 585-259-9139
Open Sunday, April 14 from 1 - 3PM
 Dramatic!
Venture down the meandering front walkway past manicured grounds, pausing to take in the breadth of Barclay Square Drive’s crown jewel ranch. As you pass under a striking brick arch overhang, through regal, window-flanked front doors, delight in the palatial, sunlit open floor plan ahead of you, perfectly configured for spending time with family and friends. Elegant details such as Brazilian cherry floors, columns and chair rail and crown moldings abound.
Stepping into the great room, marvel at the accent-lit, vaulted barrel ceiling. A marble gas fireplace capped by a large flat screen TV and flanked by spacious built-in display shelves is the perfect spot for family or guests to relax. Gorgeous floor-to-ceiling Palladian windows provide lush views of the backyard’s graceful, professionally landscaped grounds.
The open plan flows seamlessly into the large formal dining room with a sweeping, bay window seat to gaze contemplatively over the front grounds. Dinner parties will be a breeze when you prep in the piece-de-resistance - the glamorous chef’s kitchen, new in 2020. The $110,000 makeover boasts an enormous, sleek, granite L-shaped island, an organizer’s dream walk-in pantry, roomy beverage chiller, pull-out microwave drawer, contemporary glass range hood and gas stove, double convection oven, three tiers of spice drawers, a warmly lit planning desk, and extensive USB and household-style built-in outlets. Here, guests can enjoy breakfast bar or eat-in style dining, blessed by curved, panoramic floor-to-ceiling windows that welcome kitchen visitors with refreshing sun washed landscapes. Step through a glass door and enjoy al fresco dining on the expansive 2020 slate terrace overlooking a private, wooded, fully-fenced backyard.
Love this residence so much that you wish to work from home? Delve into a distinctive office sporting built-in cherry credenza cabinets and bookshelves – perfect for amassing your favorite tomes or collectors’ items under the warm light from the stately windows.
An opulent, gemlike powder room with an ornate gold leaf mirror and dramatic wallpaper, first floor laundry and mudroom space complete the main living area.
Ready to retreat to a lavish rest? Stroll through the pocket door to the serene premiere suite. A two-sided fireplace warms the main sleeping area as well as the attached office/sitting room with built-in bookcases and additional, sweeping floor-to-ceiling backyard views. Flanked by roomy, walk-in dual closets, the granite tiled palatial en-suite bathroom boasts a seated steam shower with multiple heads, a whirlpool tub, dual sinks and vanities, and a third closet for linens and toiletries. A separate guest/family wing features two ample sized bedrooms with a shared Jack ‘n Jill bath.
Need more room to roam? The partially finished lower level offers boundless opportunities for a family room with large cedar closet and an additional storage space plumbed for bath. A dedicated arts and crafts or exercise area in the sprawling lower level is tucked in one corner, leaving an expansive unfinished area for storage or future lower level rooms.
Embrace this airy, contemporary vibe, and make this sun-kissed retreat your own.
Delayed Negotiations on 4/15 at 10AM. Form on file.
Dramatic!
Venture down the meandering front walkway past manicured grounds, pausing to take in the breadth of Barclay Square Drive’s crown jewel ranch. As you pass under a striking brick arch overhang, through regal, window-flanked front doors, delight in the palatial, sunlit open floor plan ahead of you, perfectly configured for spending time with family and friends. Elegant details such as Brazilian cherry floors, columns and chair rail and crown moldings abound.
Stepping into the great room, marvel at the accent-lit, vaulted barrel ceiling. A marble gas fireplace capped by a large flat screen TV and flanked by spacious built-in display shelves is the perfect spot for family or guests to relax. Gorgeous floor-to-ceiling Palladian windows provide lush views of the backyard’s graceful, professionally landscaped grounds.
The open plan flows seamlessly into the large formal dining room with a sweeping, bay window seat to gaze contemplatively over the front grounds. Dinner parties will be a breeze when you prep in the piece-de-resistance - the glamorous chef’s kitchen, new in 2020. The $110,000 makeover boasts an enormous, sleek, granite L-shaped island, an organizer’s dream walk-in pantry, roomy beverage chiller, pull-out microwave drawer, contemporary glass range hood and gas stove, double convection oven, three tiers of spice drawers, a warmly lit planning desk, and extensive USB and household-style built-in outlets. Here, guests can enjoy breakfast bar or eat-in style dining, blessed by curved, panoramic floor-to-ceiling windows that welcome kitchen visitors with refreshing sun washed landscapes. Step through a glass door and enjoy al fresco dining on the expansive 2020 slate terrace overlooking a private, wooded, fully-fenced backyard.
Love this residence so much that you wish to work from home? Delve into a distinctive office sporting built-in cherry credenza cabinets and bookshelves – perfect for amassing your favorite tomes or collectors’ items under the warm light from the stately windows.
An opulent, gemlike powder room with an ornate gold leaf mirror and dramatic wallpaper, first floor laundry and mudroom space complete the main living area.
Ready to retreat to a lavish rest? Stroll through the pocket door to the serene premiere suite. A two-sided fireplace warms the main sleeping area as well as the attached office/sitting room with built-in bookcases and additional, sweeping floor-to-ceiling backyard views. Flanked by roomy, walk-in dual closets, the granite tiled palatial en-suite bathroom boasts a seated steam shower with multiple heads, a whirlpool tub, dual sinks and vanities, and a third closet for linens and toiletries. A separate guest/family wing features two ample sized bedrooms with a shared Jack ‘n Jill bath.
Need more room to roam? The partially finished lower level offers boundless opportunities for a family room with large cedar closet and an additional storage space plumbed for bath. A dedicated arts and crafts or exercise area in the sprawling lower level is tucked in one corner, leaving an expansive unfinished area for storage or future lower level rooms.
Embrace this airy, contemporary vibe, and make this sun-kissed retreat your own.
Delayed Negotiations on 4/15 at 10AM. Form on file.
- default
- default
- default

- See the Lifestyle Video! https://www.youtube.com/shorts/CNfEIJUzzfk
- Neighborhood: Brighton
- Agent: Jamie Columbus
- Address: 48 Grosvenor Road
- Price: $1,295,000
- Bedrooms: 6
- Baths: 4.5
- Type: Colonial, Traditional
- Lot Size: .44 acres
- Approximate Square feet: 4,249
- MLSID: R1520920
Call Jamie Columbus: 585-259-9139
Country Club Lifestyle
This stately, haute couture mansion, located in Brighton’s prestigious Houston Barnard subdivision, exudes a commanding presence with its expansive embassy-like limestone exterior and verdant colored tile roof. Gordon & Kaelber, the architecture firm known for designing the iconic Kodak Tower, also designed this estate.
The new owner will enjoy a country club lifestyle with their very own sauna, humidor, flat screen TV’s at every turn, breathtaking azure pool, grill, tile fire pit, pergola, and luxurious gardens.
As you walk through the grand entrance, you are greeted by leaded glass French doors that open to a stunning foyer and staircase. Sky high ceilings, massive light-soaked spaces, and gleaming hardwood floors characterize this stylish home suited for residents seeking serious fun!
The spectacular living room with wood burning fireplace, formal dining room adorned with exquisite crown molding, and sunroom with access to the side of the home lead to the piece-de-resistance - an sprawling, light-filled great room with sliding glass doors to the pool-side setting. The fully fenced yard and evergreens add privacy to this magnificent property.
The sleek kitchen in white and gray hues, offers ample counter space and cabinetry, plus stainless steel appliances, a SubZero fridge, and breakfast bar. The kitchen also includes a spacious eat-in area overlooking the rear grounds with convenient walk-out access through glass doors.
The home features six bedrooms, one boasting a charming Juliette balcony with a picturesque view, three full bathrooms, two powder rooms, plus a lower level shower in the spa area, providing generous options for both relaxation and entertainment.
The four bedrooms on the second floor include a luxurious master suite with two walk-in closets, one with a built-in safe. The second-floor family bathroom features a granite vanity top, a jetted tub, glass shower doors, and opulent gold finishes. The final two bedrooms are tucked on the third floor along with, a cedar closet, and full bathroom with herringbone black and white tiles.
The lower level is a haven for recreation, as well as the laundry room.
Experience the epitome of opulent living, where every detail has been carefully curated for a life of unparalleled elegance, entertaining and enjoyment.
Information contained on this page is derived from sources believed to be accurate, but no representation, expressed or implied shall be drawn from it. Subject to prior sale, change of price or terms or withdrawal. © Judy’s Broker Network.


